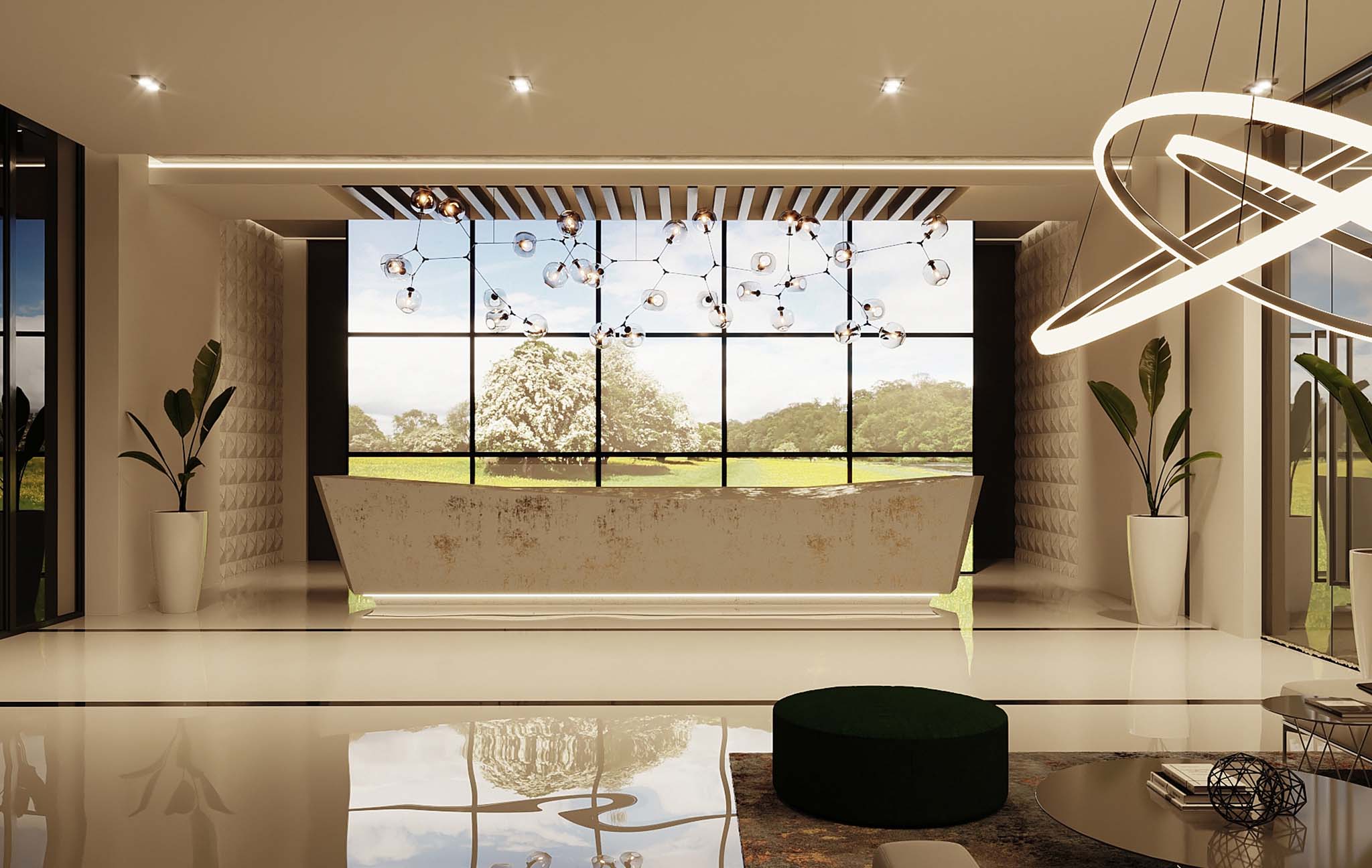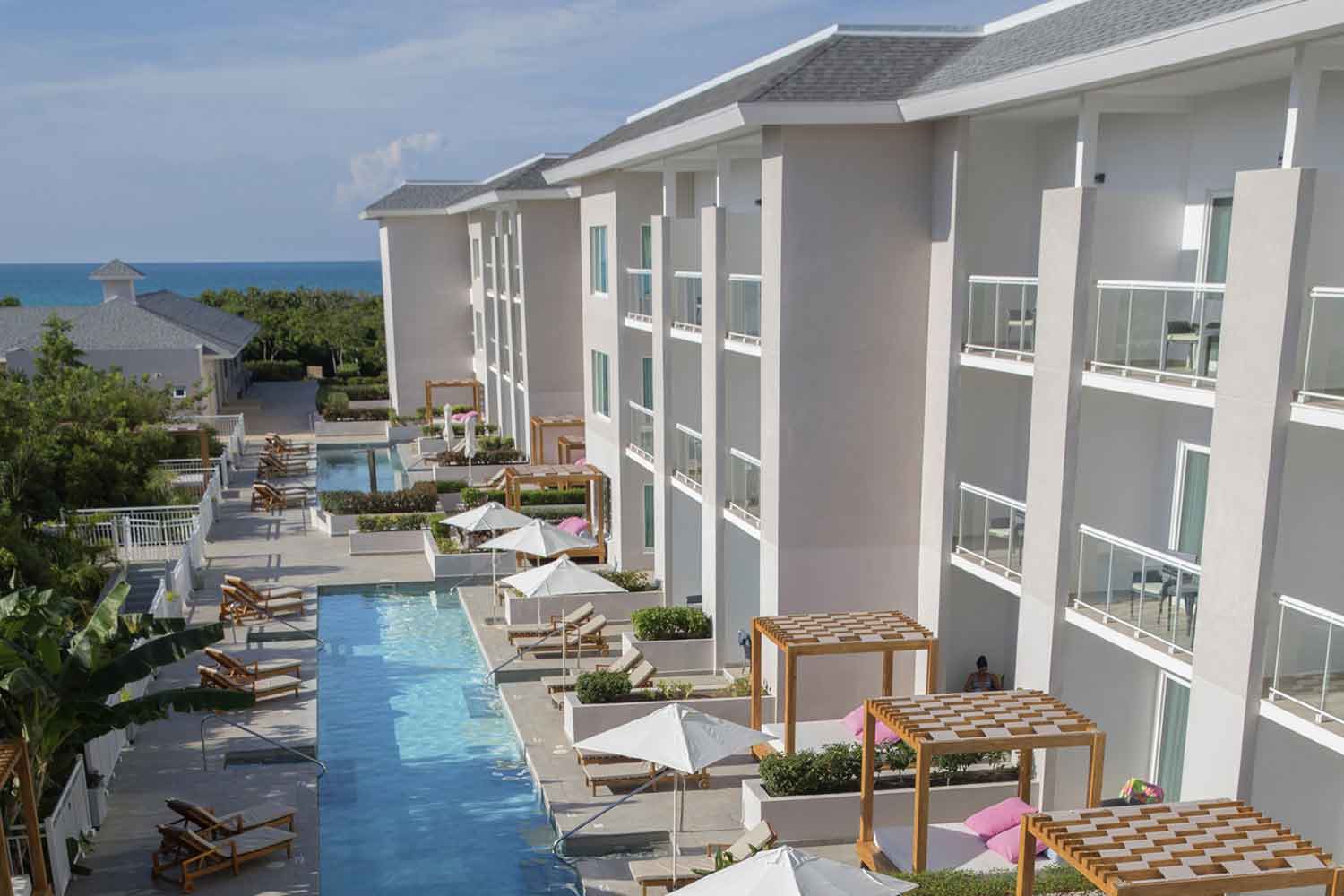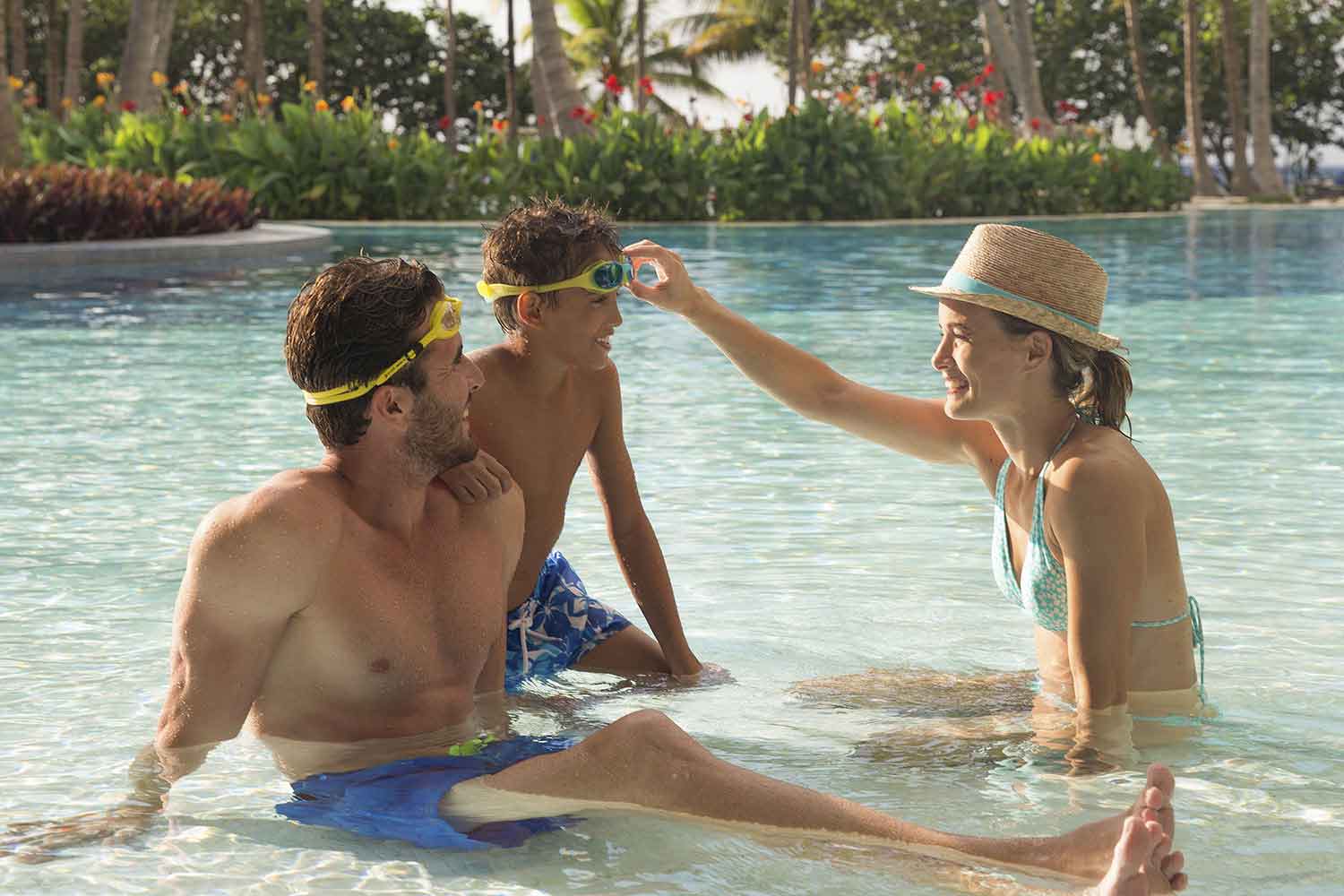1 / 3
Formats and capacities
,regionOfInterest=(1476.5,1167.0))
Trinidad I+II
495 PAX MAX.485.4 M2
See more
Formats and capacities
- Cocktail485
- Theatre495
- Classroom381
- Banquet270
- Cabaret381
- Work-Shop450
,regionOfInterest=(1476.5,1167.0))
Ancón I+II+III+IV
196 PAX MAX.196 M219.6 x 10
See more
Formats and capacities
- Cocktail196
- Theatre196
- Classroom151
- Banquet109
- Boardroom78
- U-shape65
- Cabaret151
- Work-Shop178
,regionOfInterest=(1476.5,1167.0))
Ancón I
49 PAX MAX.49 M210 x 4.90
See more
Formats and capacities
- Cocktail49
- Theatre49
- Classroom38
- Banquet27
- Boardroom20
- U-shape16
- Cabaret38
- Work-Shop45
,regionOfInterest=(1476.5,1167.0))
Ancón II
49 PAX MAX.49 M210 x 4.90
See more
Formats and capacities
- Cocktail49
- Theatre49
- Classroom38
- Banquet27
- Boardroom20
- U-shape16
- Cabaret38
- Work-Shop45
,regionOfInterest=(1771.5,1771.5))
The Level - Escambray
30 PAX MAX.27.3 M27.24 x 3.77
See more
Formats and capacities
- Cocktail30
- Theatre27
- Classroom21
- Banquet15
- Boardroom11
- U-shape9
- Cabaret21
- Work-Shop25

,regionOfInterest=(1476.5,1163.5))
,regionOfInterest=(1771.5,1181.0))
,regionOfInterest=(1476.5,830.5))



